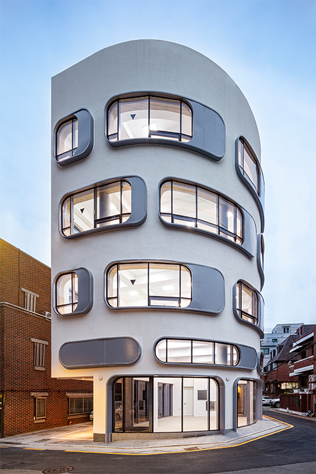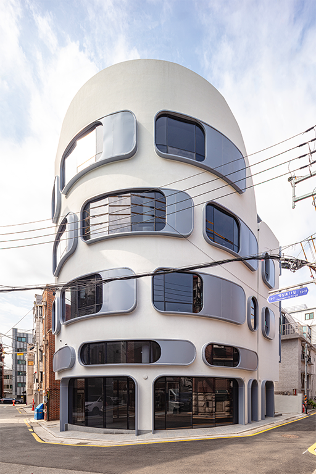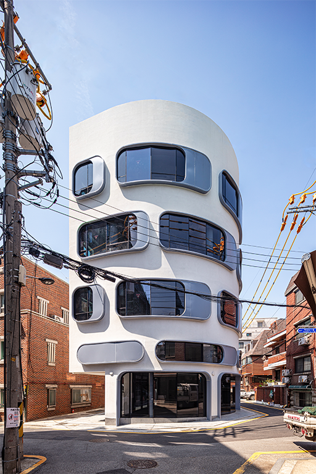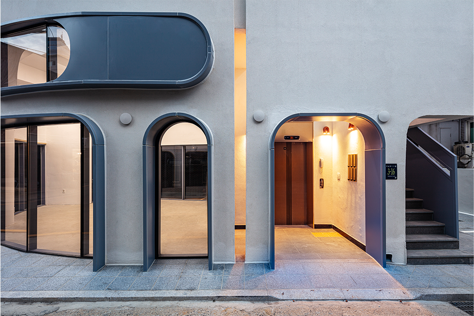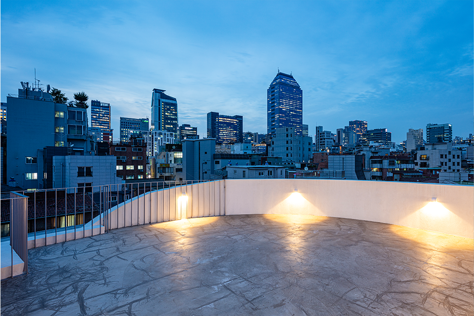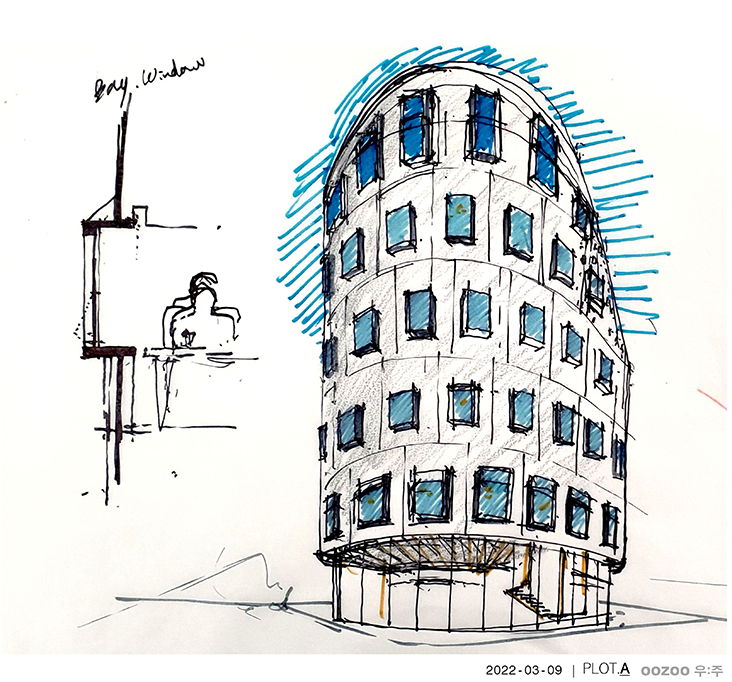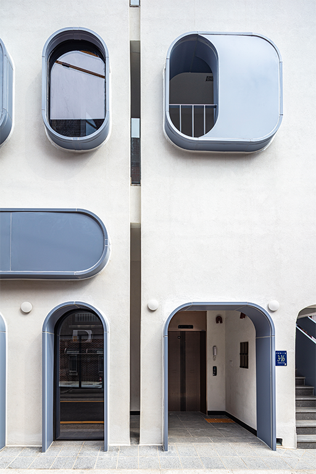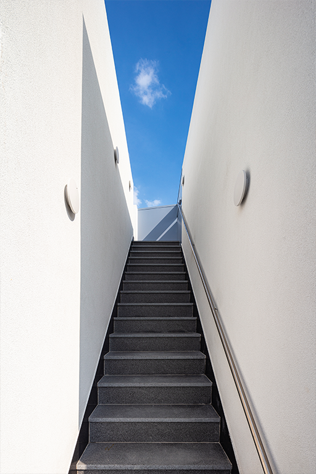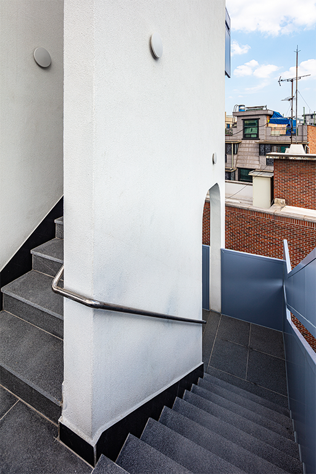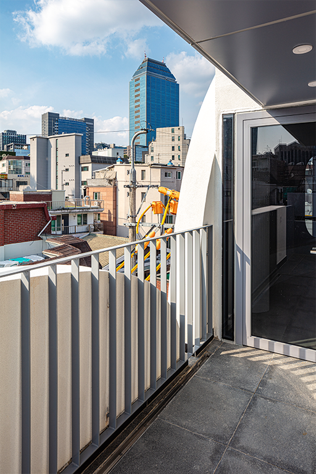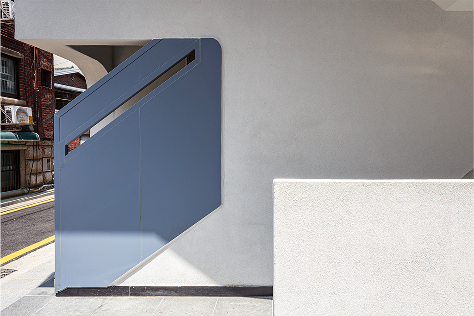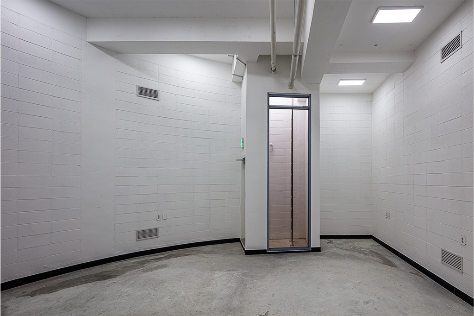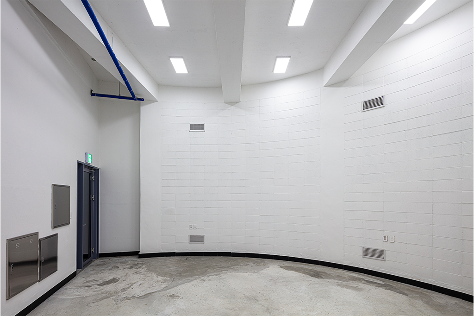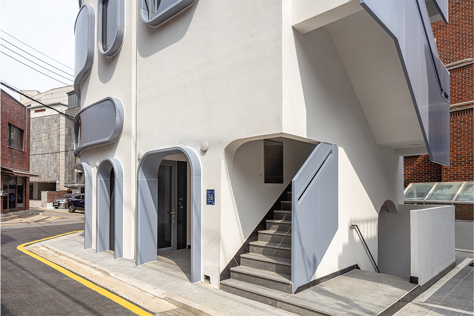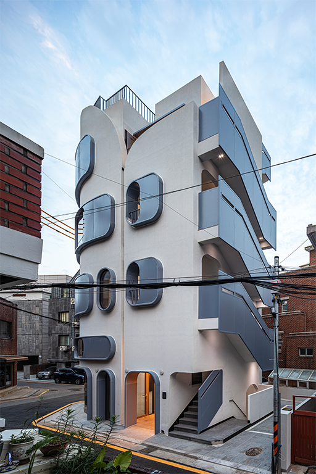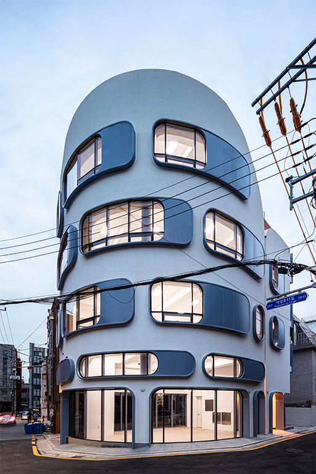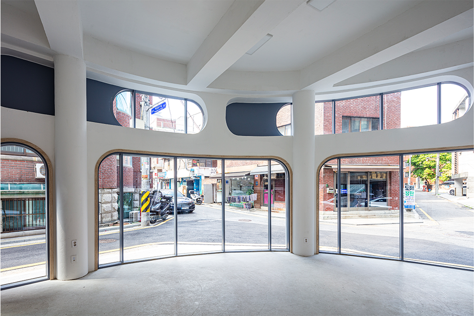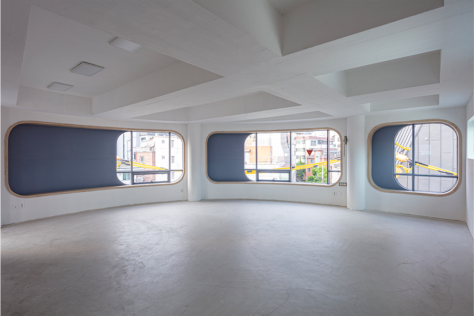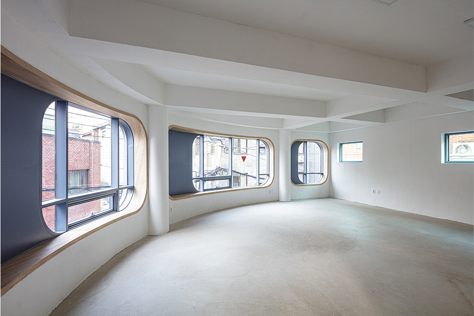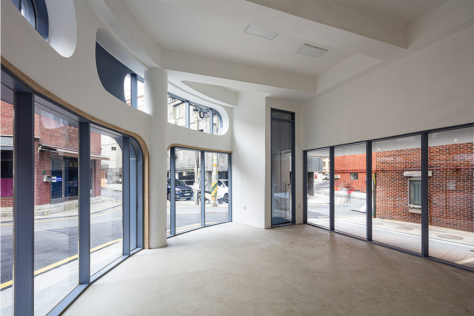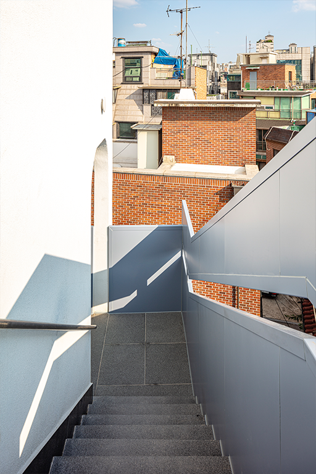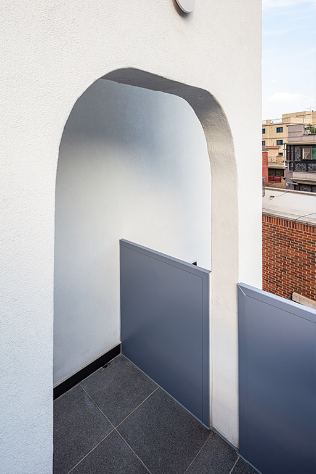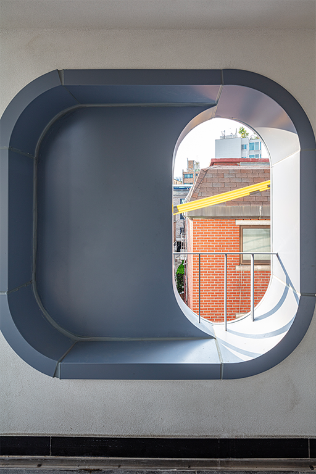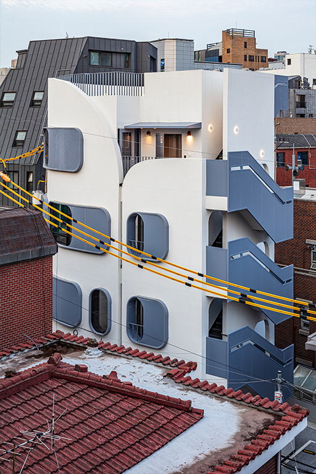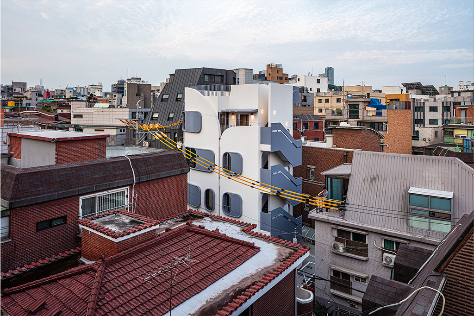-
Building-O in Seoul
Year: 2023
status: COMPLETION(FIN)
Location: Yeoksam-dong 752-8, Gangnam-gu, Seoul, Korea
Plot area: 146 m2
Program: Office and retail
Building footprint: 87.11m2
GFA ratio: 376.96%
Building Coverage ratio: 59.66%
Numbers of floors: 4 stories above ground and 1 story below ground.
Location
The site is the center area of the IT start-up zone and the building is designed for small offices and retail. It is in the residential area between Gangnam metro station and Yeoksam metro station, one of the most developed and crowded areas in Seoul. The site is well exposed in the corner of 6-meter and 4-meter roads.
Mass
The final mass is made of two arc shapes. It reflects the site shape and the building code regulations. The big arc part is for the leasable area and the small one is for the core and circulation.
Opening strategy
The grey window shape is rounded, followed by the curved mass design. windows and doors are composed like a floating bubble within the white mass.
The extruded windows are maximizing the efficiency of the leasable space. They can be used as desk slide-in space or shelving.
Integration of the design with its function.
Building O is a design interpretation of the desire to maximize the area of the site. The white round mass with extruded rounded windows can be the joy of design composition and shape. From the owner and user’s perspective, the design language can be utilized for extra space and maximize the leasable area.
-
