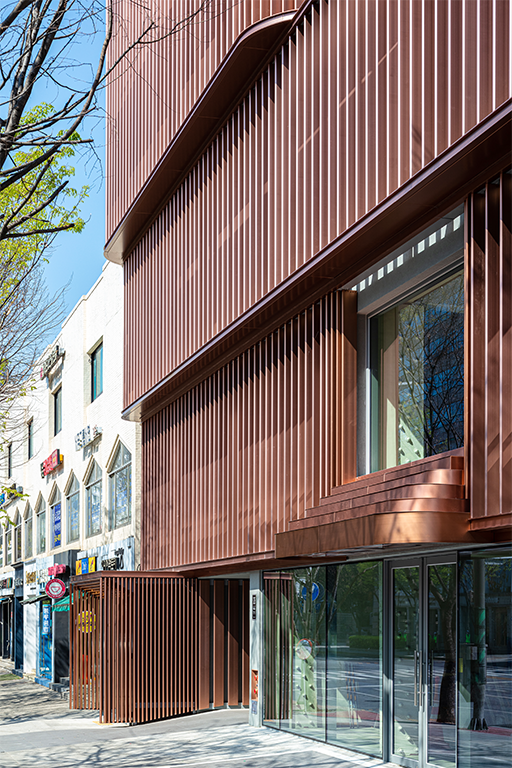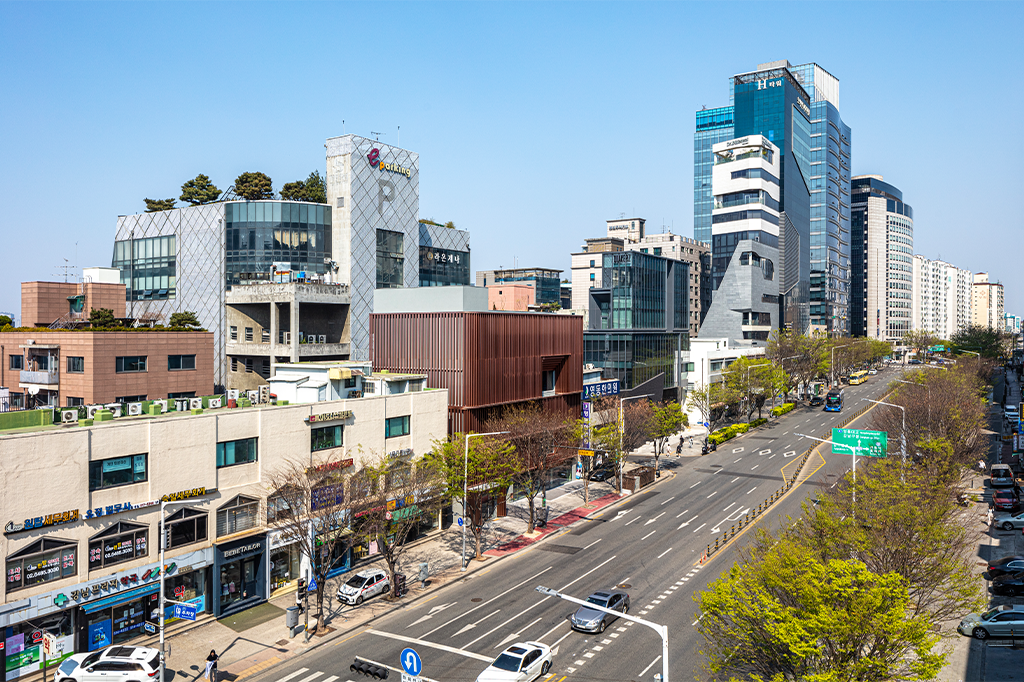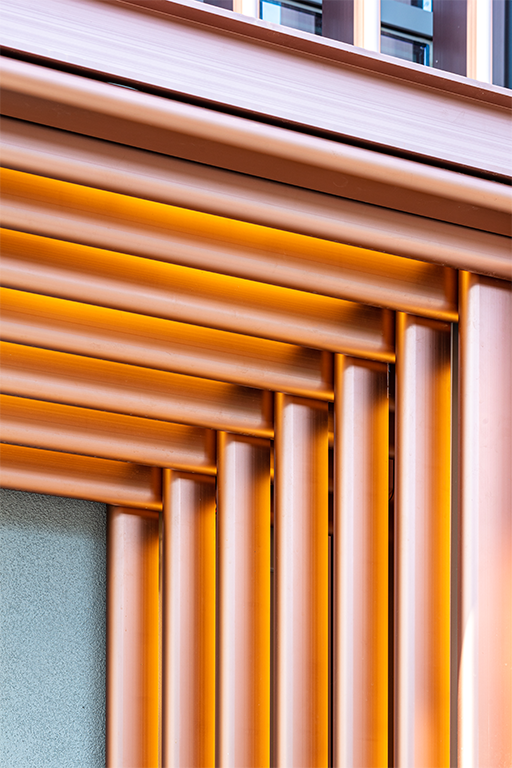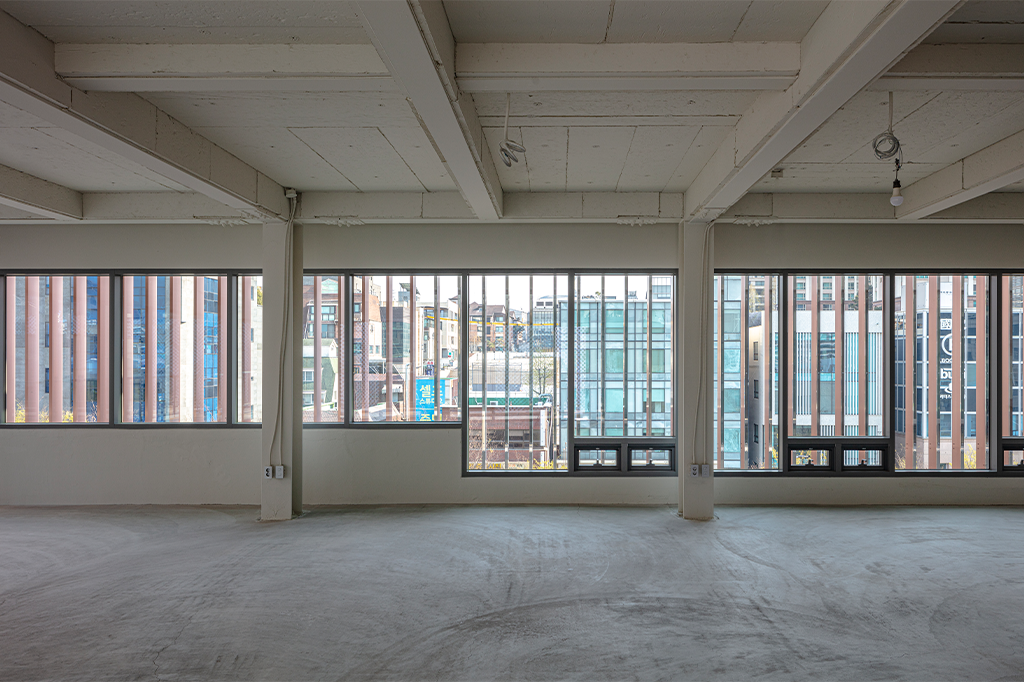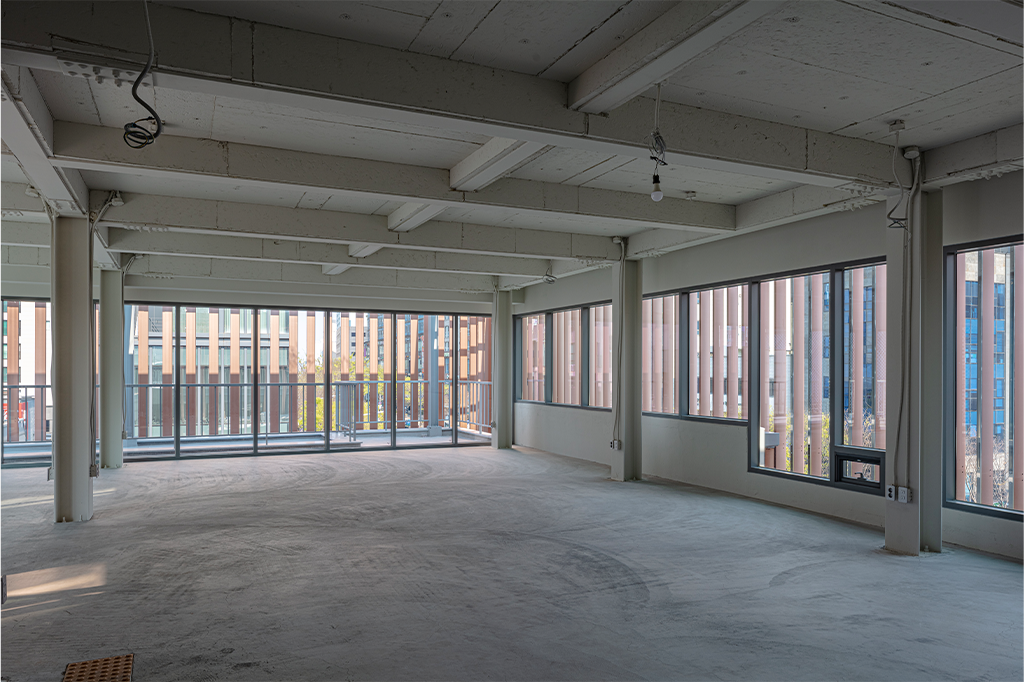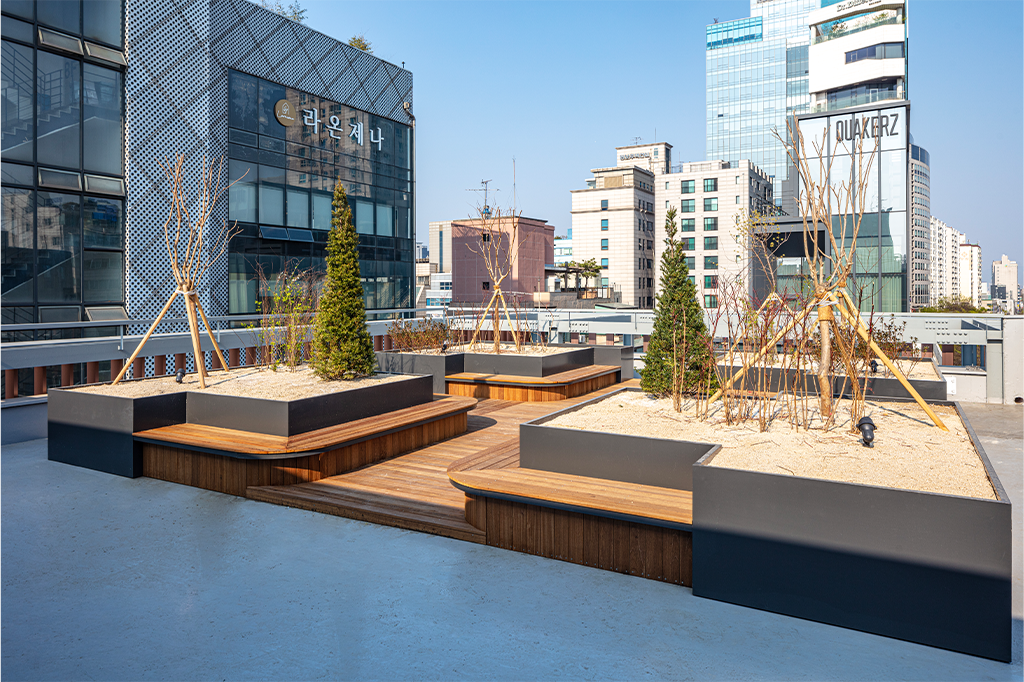-
Year: 2023
status: COMPLETION(FIN)
Project Team: PLOT.A - Jung guee Um, Woong hui Lee
The site is in one of the low-level districts in center of the Gangnam district and adjacent to the main boulevards, Hakdong-ro. These low-level districts have been formed by rather subsidiary and inert development than the outgoing expansion. Among tall buildings’ forest, the low-level commercial area should have its own role and attraction.
Yet, the most of architectural design in the district do not sufficiently express and present its internal dynamics and details.
The Brass field is the renovation of interior and exterior of the old building, four stories above ground with one basement in low-rise district in Gang-Nam district in Seoul, Republic of Korea.
Throughout the study of the building mass with the surrounding context, blocked by tall and wide tree at the front side of the building, The design team and the client agreed on that maximizing the presence of the building’s existence is the one of the main needs. Also the design intends to provide fresh feeling within familiar materiality. The cooper like materiality is familiar to us in the small scale by cooking utensils and products, but it is rare to apply it in the building scale. The uncommon scale of the application expects to provides us the unfamiliar but luxury feeling with the well-accepted materiality.
In the ground level, the extra clear glass façade creates openness, responding with the pedestrian flow. From the second level, the upper louver layers are expanding toward to the front than lower ones to emphasize the volume of the building. The louver profile and its composition allow the sufficient open views at the front side of the building and from the side views, overlapped louver presents the cooper-like solid mass. The cooper-like louver is made of anodized aluminum which extruded by the customized design profile for the special colored treatment.
The front side of sectional profile of the louver is rounded. It creates three-dimensional depth and various reflections by lighting and surrounding colors. The rounded corners of the buildings and sides at the opening of 2nd and 4th floor creates the coherent language with the profile of the louver. Especially, at the entrance of the 1st floor, louvers, wrapping the opening by interweaving louvers with lighting creates the joy of the detail .
In the aspect of the indoor comport zone, the louvers are studied to block the unpleasant lighting at the early morning and evening from east and west side. It provide occupants the certain level of the comport zone to prevent to expose the direct lighting and glares. Also for the thermal efficiency, Thanks to the shade, provided by the louver, the inner surface are less exposed to the direct solar heat gain.
The design intension is that the building presents itself as a brass furniture box to store the valuable products. At the mock-up stage I was worried the brass-colored anodized louvers would creat eexessive effects. However, the completed materiality has its own character and freshness, while it blends with the surrounding contexts. I hope this project bring joyable intrigues and optimistic efffects to users and public.
-




